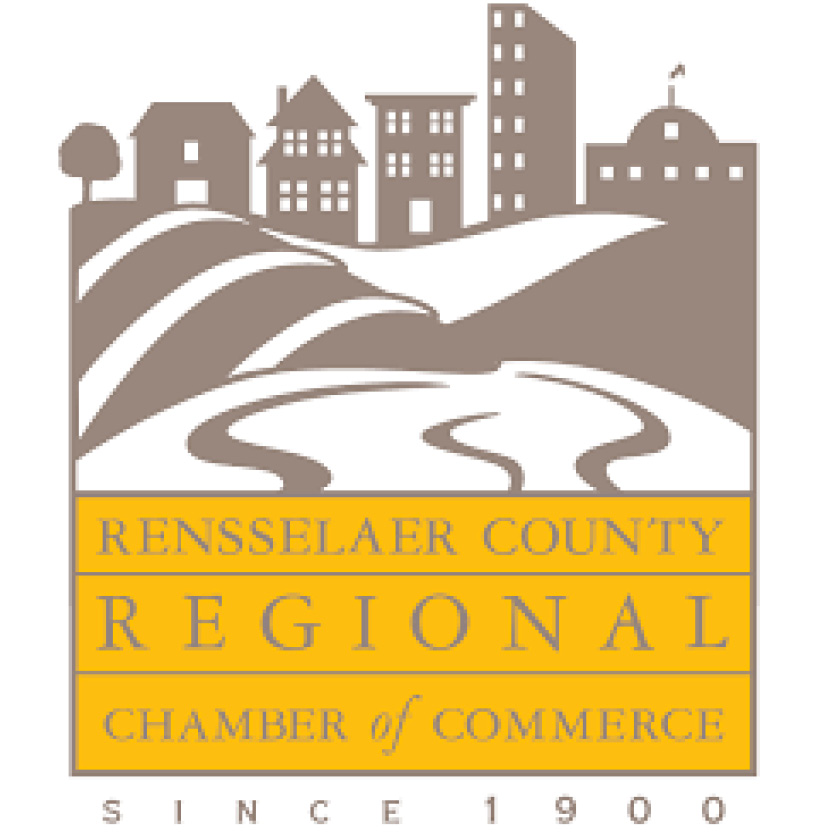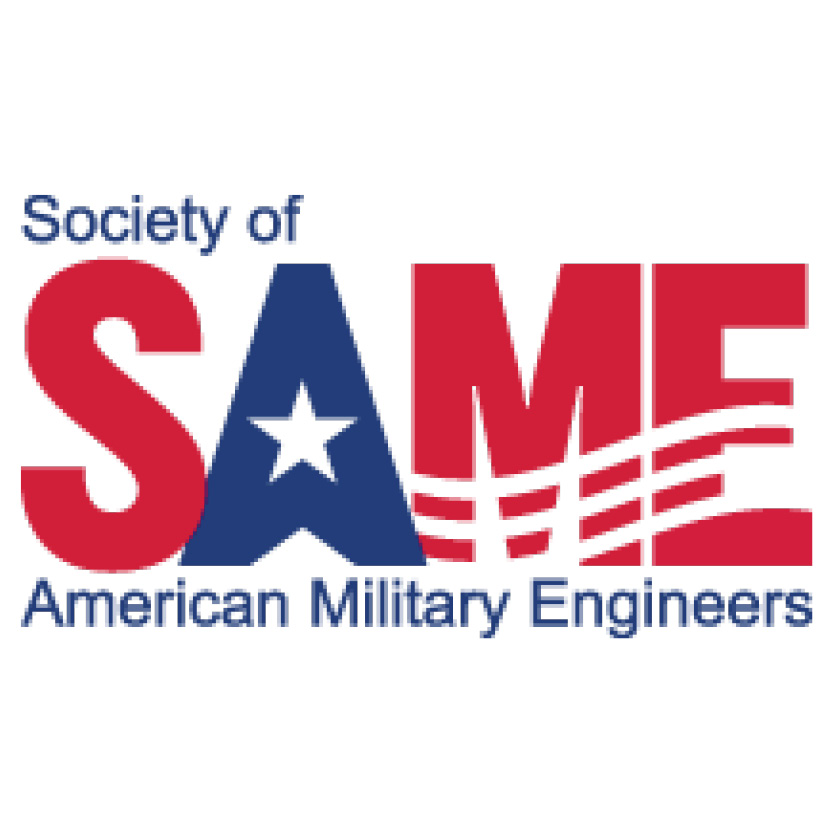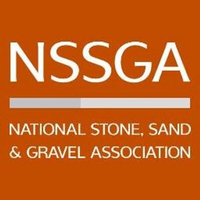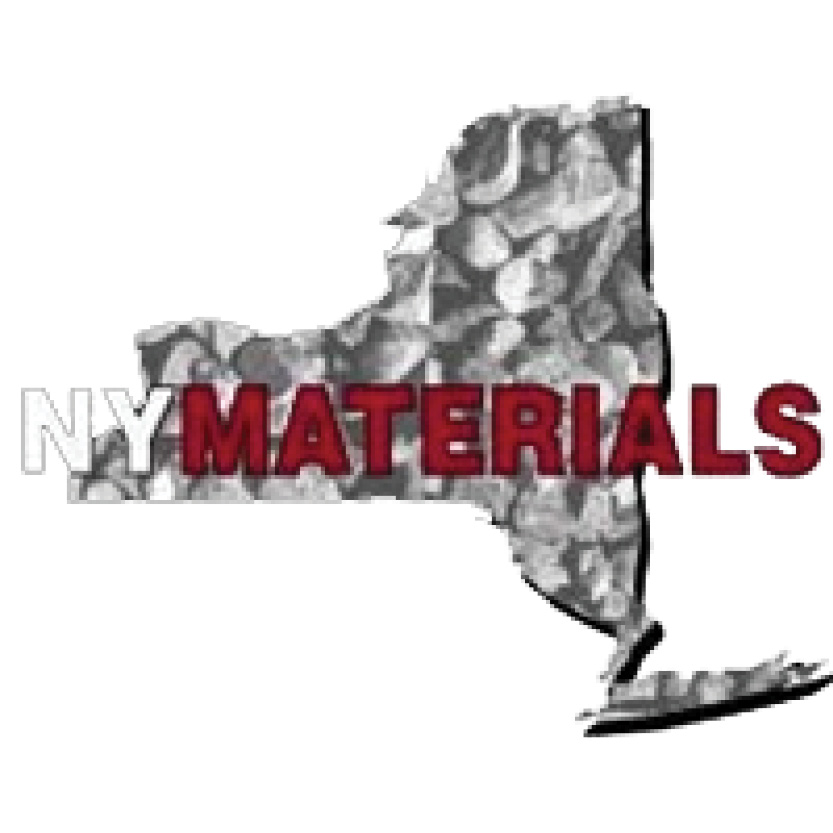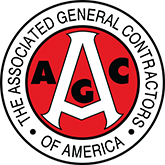H2H Geoscience Engineering delivers highly-accurate measurements for intricate architecture and engineering projects. Our state-of-the-art mobile and static mapping technologies collect immense quantities of data that result in precise, comprehensive gross building point cloud models, 3D renderings, and videos that feed directly into Revit software for use in all aspects of project planning and execution, from as-built and construction progress surveys to mechanical, HVAC, electrical, and plumbing design. H2H point cloud data can be utilized for rapid floor plan generation with accurate dimensions to determine occupancy designations, social distancing compliance planning, and optimized utilization of built environments.
Our precision surveying and architectural mapping techniques have become the new standard in municipal design for the New York State Office of General Services and U.S. General Services Administration.
Mobile Mapping
Handheld
H2H’s handheld mobile mapping tools collect over 20,000 data points per second at walking speed, covering thousands of square footage per hour. Our technicians use these tools to move around and quickly capture over, under, and around large and small spaces, and into tight corners, resulting data is within +/- inches of accuracy.
The system’s processing software produces highly-accurate 3D point clouds and synchronized imagery of surveyed areas that our team uses to develop user-friendly and accessible data to fit our client’s unique needs.
UAV
Our unmanned aerial vehicle (UAV), an eBee fixed wing drone, is a high-resolution mapping drone that surveys large areas and transmits detailed multispectral or thermal imagery that can be used to develop orthorectified aerial photographs, topographic maps, thermal and multispectral images and point clouds for design, measurement, compliance and monitoring.
The fixed wing style UAV allows for data to be captured to higher elevations than traditional drone imaging, allowing H2H to offer high-quality imagery for as-built and existing condition surveys, construction inspection, historic architectural preservation projects, and more.
Quadcopter
H2H offers quadcopter mapping for 3D modeling and mapping using lidar and multispectral cameras to capture buildings and land masses.
Static Scanning
Our static scanning and mapping solutions capture millions of data points within millimeters of accuracy, ensuring meticulous measurements architectural shapes and details. Our static scanners coordinate with advanced positioning technology to produce highly-detailed, GPS-located point cloud models.
